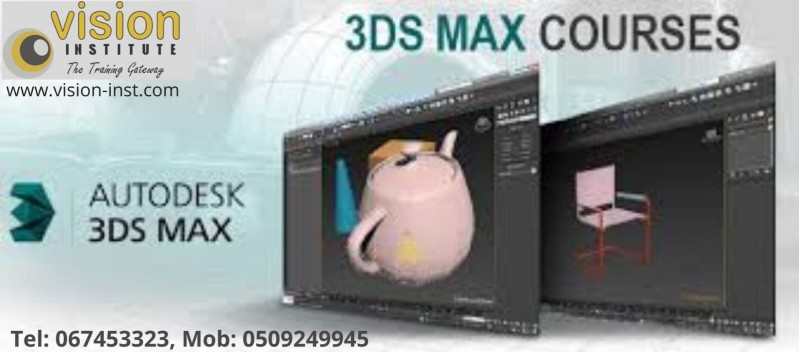Description
3D MAX
'3D MAx' in VISION offers training to create rich and complex design visualization and generate realistic characters for a top-selling game. Bring 3D effects to the big screen. Autodesk 3ds Max supports 3D modeling, animation, and rendering software helps design visualization professionals, game developers, and visual effects artists maximize their productivity by streamlining the process of working with complex scenes. Common tasks and operations-selection, material assignment, transform, grouping, cloning, and many more-are now significantly faster, making 3ds Max the most streamlined version of the software ever.
AutoCAD
'AutoCAD' in VISION offers training on software application for 2D and 3D design and drafting, developed and sold by Autodesk, Inc. AutoCAD is a computer aided design tool used in the drafting disciplines of fields such as architecture or engineering. It includes a full set of basic solid modeling and 3D tools. We provide training on new version of AutoCAD which have improved 3D modeling functionality, meant better navigation when working in 3D. Moreover, it became easier to edit 3D models.With advanced AutoCAD skills you can find employment as a graphic artist, a 3D modeler, a production artist, a multimedia designer, an architectural or engineering drafts person, and more. A good training program involves a lot of hands-on practical skills.
We offer:
QUALITY TRAINING
EXPERIENCED FACULTIES
FLEXIBLE TIMINGS
FREE COUNSELLING.
Call on 0509249945 To speak with the consultant !
Vision Institute, R-Holding Building,
LICENSED BY
MINISTRY OF EDUCATION
Office No. 402, Sheikh Khalifa Road,
Ajman, Tel: 06-7453323,
Mob:050-9249945 Fax:06-7453324
email:info@vision-inst.com
www.vision-inst.com
'3D MAx' in VISION offers training to create rich and complex design visualization and generate realistic characters for a top-selling game. Bring 3D effects to the big screen. Autodesk 3ds Max supports 3D modeling, animation, and rendering software helps design visualization professionals, game developers, and visual effects artists maximize their productivity by streamlining the process of working with complex scenes. Common tasks and operations-selection, material assignment, transform, grouping, cloning, and many more-are now significantly faster, making 3ds Max the most streamlined version of the software ever.
AutoCAD
'AutoCAD' in VISION offers training on software application for 2D and 3D design and drafting, developed and sold by Autodesk, Inc. AutoCAD is a computer aided design tool used in the drafting disciplines of fields such as architecture or engineering. It includes a full set of basic solid modeling and 3D tools. We provide training on new version of AutoCAD which have improved 3D modeling functionality, meant better navigation when working in 3D. Moreover, it became easier to edit 3D models.With advanced AutoCAD skills you can find employment as a graphic artist, a 3D modeler, a production artist, a multimedia designer, an architectural or engineering drafts person, and more. A good training program involves a lot of hands-on practical skills.
We offer:
QUALITY TRAINING
EXPERIENCED FACULTIES
FLEXIBLE TIMINGS
FREE COUNSELLING.
Call on 0509249945 To speak with the consultant !
Vision Institute, R-Holding Building,
LICENSED BY
MINISTRY OF EDUCATION
Office No. 402, Sheikh Khalifa Road,
Ajman, Tel: 06-7453323,
Mob:050-9249945 Fax:06-7453324
email:info@vision-inst.com
www.vision-inst.com
IMPORTANT!
Before you contact the advertiser, do a payment or make a deal, please read our SAFETY TIPS.
Help us and report scams, don't forget to read vivaUAE TERMS AND CONDITIONS.
Location
Ain Ajman, Ajman
Vision Institute, Rholding Building, Ajman, Rholding Building, Rholding Building, Rholding Building
Vision Institute, Rholding Building, Ajman, Rholding Building, Rholding Building, Rholding Building
Advert details
Advert ID
220469
Displayed
251
Added
2022-10-30 03:29:51
Expires
never expire
Category
Classes & lessons


